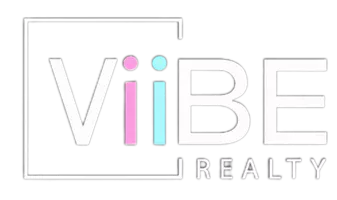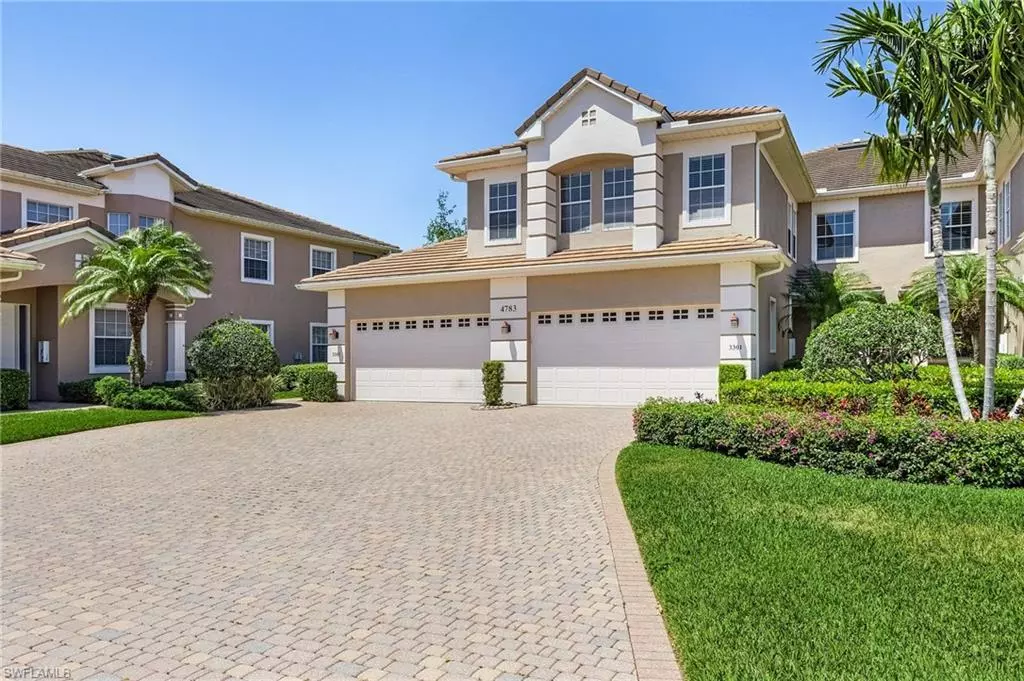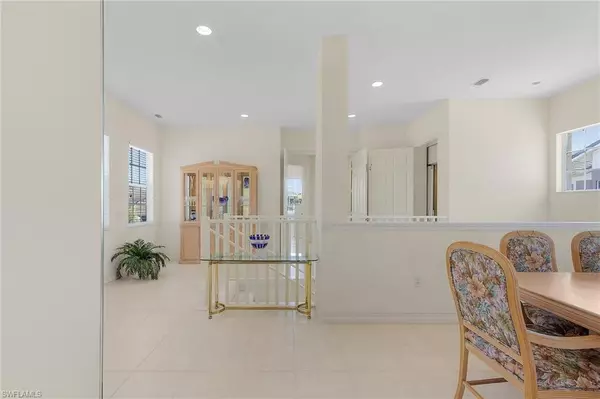$835,000
$850,000
1.8%For more information regarding the value of a property, please contact us for a free consultation.
4 Beds
3 Baths
2,686 SqFt
SOLD DATE : 07/22/2024
Key Details
Sold Price $835,000
Property Type Condo
Sub Type Low Rise (1-3)
Listing Status Sold
Purchase Type For Sale
Square Footage 2,686 sqft
Price per Sqft $310
Subdivision Wellington Place Ii
MLS Listing ID 224036027
Sold Date 07/22/24
Bedrooms 4
Full Baths 3
Condo Fees $1,964/qua
HOA Y/N Yes
Originating Board Naples
Year Built 2001
Annual Tax Amount $5,926
Tax Year 2023
Property Description
Welcome to this Premium Lakefront Property at Kensington Golf & Country Club, situated on a quiet cul-de-sac, set back from the road with a long paver driveway and Unmatched, Gorgeous Sunset Views. This Wellington Place II Home includes 2600+ sq ft, located on the Second Floor offering Stunning Long Lake and Golf Course Views. This Spacious Home boasts 4 Bedrooms and 3 Full Baths, a Large Island Kitchen with lovely Bay Windowed Breakfast Area, Walk In Pantry Closet, Formal Dining Room, Great Room with Vaulted Ceilings, Screened Lanai with Electric Storm Shutters, Laundry Room, Abundant Closet Space, Private Elevator and 2 Car Garage with epoxy floor. The Master Bedroom features Vaulted Ceilings, Bay Windowed Sitting Area, Lake Views, Plant Shelves, 2 Closets including a Large Walk In, Full Length Mirrors and Tile Flooring. The Master Bathroom offer's separate Vanity's, Soaking Tub, Walk In Shower, Separate Water Closet, Linen Closet, Vaulted Ceilings and Skylight providing wonderful natural light into the space. Abundant Closet Space. New A/C in July 2021. All New Smoke and Radon Detectors October 2022. The Wellington Place II neighborhood provides a Private Clubhouse with Community Room, Exercise Room, Pool and Spa. Private Membership to Kensington Golf & Country Club is Optional. Close to the many Beaches, Shopping Area's and Dining in Naples. Centrally located off Pine Ridge Road.
Location
State FL
County Collier
Area Kensington
Rooms
Bedroom Description Split Bedrooms
Dining Room Eat-in Kitchen, Formal
Kitchen Island, Walk-In Pantry
Interior
Interior Features Built-In Cabinets, Custom Mirrors, Foyer, French Doors, Laundry Tub, Pantry, Smoke Detectors, Vaulted Ceiling(s), Volume Ceiling, Walk-In Closet(s), Wheel Chair Access, Window Coverings
Heating Central Electric
Flooring Carpet, Tile
Equipment Auto Garage Door, Dishwasher, Disposal, Dryer, Intercom, Microwave, Range, Refrigerator/Freezer, Security System, Self Cleaning Oven, Smoke Detector, Washer, Washer/Dryer Hookup, Wine Cooler
Furnishings Partially
Fireplace No
Window Features Window Coverings
Appliance Dishwasher, Disposal, Dryer, Microwave, Range, Refrigerator/Freezer, Self Cleaning Oven, Washer, Wine Cooler
Heat Source Central Electric
Exterior
Exterior Feature Screened Balcony
Garage Guest, Attached
Garage Spaces 2.0
Pool Community
Community Features Clubhouse, Pool, Fitness Center, Sidewalks, Street Lights, Gated, Golf, Tennis Court(s)
Amenities Available Clubhouse, Pool, Spa/Hot Tub, Fitness Center, Internet Access, Private Membership, Sidewalk, Streetlight, Underground Utility
Waterfront Yes
Waterfront Description Lake
View Y/N Yes
View Golf Course, Lake, Landscaped Area
Roof Type Tile
Street Surface Paved
Handicap Access Wheel Chair Access
Total Parking Spaces 2
Garage Yes
Private Pool No
Building
Lot Description Cul-De-Sac
Building Description Concrete Block,Stucco, DSL/Cable Available
Story 2
Water Central
Architectural Style Low Rise (1-3)
Level or Stories 2
Structure Type Concrete Block,Stucco
New Construction No
Others
Pets Allowed With Approval
Senior Community No
Tax ID 81298004662
Ownership Condo
Security Features Security System,Smoke Detector(s),Gated Community
Read Less Info
Want to know what your home might be worth? Contact us for a FREE valuation!

Our team is ready to help you sell your home for the highest possible price ASAP

Bought with William Raveis Real Estate
GET MORE INFORMATION

Partner | Lic# SL3397454







