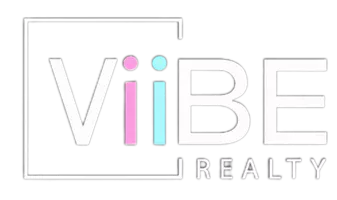$825,000
$849,000
2.8%For more information regarding the value of a property, please contact us for a free consultation.
3 Beds
3 Baths
3,021 SqFt
SOLD DATE : 03/11/2024
Key Details
Sold Price $825,000
Property Type Condo
Sub Type Condominium
Listing Status Sold
Purchase Type For Sale
Square Footage 3,021 sqft
Price per Sqft $273
Subdivision Reserve Ii
MLS Listing ID 223076679
Sold Date 03/11/24
Style Two Story,Low Rise
Bedrooms 3
Full Baths 3
Construction Status Resale
HOA Fees $306/qua
HOA Y/N Yes
Annual Recurring Fee 9440.0
Year Built 2005
Annual Tax Amount $5,887
Tax Year 2022
Lot Dimensions Appraiser
Property Description
This immaculate end-unit like a single-family home 3 bedroom plus a den and extra spacious bonus family room, and 3 bathroom residence with attached 2 car garage is move-in ready! Charming Banyan Woods community is nestled in prime location in Central Naples!
Renovated beautiful home with many exclusive modern upgrades, fresh interior paint, brand new Cafe appliances, brand new patio shutters and many more. The open floor plan with volume ceilings flows gracefully from the large great room to the kitchen with breakfast nook, dining room and bedrooms. The over-sized screened balcony with expansive sliders provides relaxing views of the lake. The amenities leave nothing to be desired and include a pool/spa, fitness center, children's playground, basketball courts & more. Banyan Woods is ideally located off Airport Pulling Road just south of Pine Ridge and is a short drive to downtown Naples, Mercato and Waterside fine dining world-class shopping, great school some, white sand beaches. The Seller is highly motivated.
Location
State FL
County Collier
Community Banyan Woods
Area Na16 - Goodlette W/O 75
Rooms
Bedroom Description 3.0
Interior
Interior Features Built-in Features, Breakfast Area, Bathtub, Cathedral Ceiling(s), Dual Sinks, Entrance Foyer, High Ceilings, Kitchen Island, Living/ Dining Room, Other, Pantry, Sitting Area in Primary, See Remarks, Separate Shower, Cable T V, Upper Level Primary, Walk- In Closet(s), High Speed Internet, Home Office, Split Bedrooms
Heating Central, Electric
Cooling Central Air, Electric
Flooring Tile, Wood
Furnishings Unfurnished
Fireplace No
Window Features Sliding,Window Coverings
Appliance Dishwasher, Disposal, Microwave, Range, Self Cleaning Oven, Washer
Laundry Inside, Laundry Tub
Exterior
Exterior Feature Sprinkler/ Irrigation, Patio, Shutters Manual
Garage Attached, Garage, Garage Door Opener
Garage Spaces 2.0
Garage Description 2.0
Pool Community
Community Features Gated, Street Lights
Utilities Available Underground Utilities
Amenities Available Basketball Court, Bike Storage, Clubhouse, Fitness Center, Barbecue, Picnic Area, Playground, Pool, Spa/Hot Tub, See Remarks
Waterfront No
Waterfront Description None
View Y/N Yes
Water Access Desc Public
View Lake
Roof Type Tile
Accessibility Wheelchair Access
Porch Balcony, Patio, Screened
Garage Yes
Private Pool No
Building
Lot Description Rectangular Lot, Pond, Sprinklers Automatic
Faces Northeast
Story 1
Entry Level Two
Sewer Public Sewer
Water Public
Architectural Style Two Story, Low Rise
Level or Stories Two
Unit Floor 2
Structure Type Block,Other,Concrete
Construction Status Resale
Schools
Elementary Schools Osceola Elementary School
Middle Schools Pine Ridge Middle School
High Schools Barron Collier High School
Others
Pets Allowed Call, Conditional
HOA Fee Include Cable TV,Insurance,Internet,Irrigation Water,Legal/Accounting,Maintenance Grounds,Reserve Fund,Sewer,Street Lights,Trash,Water
Senior Community No
Tax ID 69280001789
Ownership Single Family
Security Features Security Gate,Gated Community,Smoke Detector(s)
Acceptable Financing All Financing Considered, Cash, FHA
Listing Terms All Financing Considered, Cash, FHA
Financing Conventional
Pets Description Call, Conditional
Read Less Info
Want to know what your home might be worth? Contact us for a FREE valuation!

Our team is ready to help you sell your home for the highest possible price ASAP
Bought with Premier Sotheby's Int'l Realty
GET MORE INFORMATION

Partner | Lic# SL3397454







