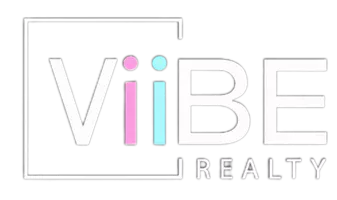$765,000
$799,000
4.3%For more information regarding the value of a property, please contact us for a free consultation.
2 Beds
2 Baths
2,251 SqFt
SOLD DATE : 12/01/2023
Key Details
Sold Price $765,000
Property Type Single Family Home
Sub Type Single Family Residence
Listing Status Sold
Purchase Type For Sale
Square Footage 2,251 sqft
Price per Sqft $339
Subdivision Woodlands
MLS Listing ID 223070302
Sold Date 12/01/23
Style Ranch,One Story
Bedrooms 2
Full Baths 2
Construction Status Resale
HOA Fees $33/ann
HOA Y/N Yes
Annual Recurring Fee 1286.0
Year Built 1986
Annual Tax Amount $5,380
Tax Year 2022
Lot Size 0.290 Acres
Acres 0.29
Lot Dimensions Appraiser
Property Description
MOTIVATED SELLERS! BRING ALL OFFERS! Discover the perfect blend of elegance & comfort in this beautifully updated residence in Woodlands at Kings Lake. Boasting an open floor plan & a host of modern features, this home offers an airy atmosphere that allows for effortless movement between the formal living room/dining room/flex space, kitchen & family room w/a fireplace. Updates include a 2023 AC unit, recessed lighting & ceiling fans in master suite, guest room & den & new ADT alarm system & electrical outlets that add an extra layer of security & convenience. The highlight & heart of this home is the remodeled kitchen offering an island, breakfast bar & charming breakfast nook. Large master suite boasts a walk-in closet & additional closet & an ensuite bath with walk-in shower & garden tub. The oversized screened lanai with a pool borders the preserve, creating a serene & private oasis. The roomy guest bedroom & updated guest bath provide comfortable accommodations for family & guests. The mini-split system in the 2-car garage & an insulated garage door & custom cabinetry for ample storage make this space versatile & comfortable year-round. Don't miss the opportunity to make this beautifully updated home your own.
Location
State FL
County Collier
Community Kings Lake
Area Na18 - N/O Rattlesnake To Davis
Rooms
Bedroom Description 2.0
Interior
Interior Features Attic, Breakfast Bar, Built-in Features, Breakfast Area, Bathtub, Tray Ceiling(s), Cathedral Ceiling(s), Separate/ Formal Dining Room, Dual Sinks, Entrance Foyer, Eat-in Kitchen, Family/ Dining Room, Fireplace, High Ceilings, Living/ Dining Room, Custom Mirrors, Pantry, Pull Down Attic Stairs, Separate Shower, Cable T V, Vaulted Ceiling(s)
Heating Central, Electric
Cooling Central Air, Ceiling Fan(s), Electric
Flooring Tile
Furnishings Unfurnished
Fireplace Yes
Window Features Bay Window(s),Display Window(s),Single Hung,Skylight(s),Sliding,Shutters,Window Coverings
Appliance Dryer, Dishwasher, Freezer, Disposal, Ice Maker, Microwave, Refrigerator, Self Cleaning Oven, Washer
Laundry Inside, Laundry Tub
Exterior
Exterior Feature Fruit Trees, Sprinkler/ Irrigation, Outdoor Shower, Patio
Garage Attached, Garage, Garage Door Opener
Garage Spaces 2.0
Garage Description 2.0
Pool Concrete, In Ground, Community
Community Features Non- Gated, Tennis Court(s), Street Lights
Utilities Available Underground Utilities
Amenities Available Clubhouse, Dog Park, Barbecue, Picnic Area, Pickleball, Pool, Sidewalks, Tennis Court(s), Trail(s)
Waterfront No
Waterfront Description None
View Y/N Yes
Water Access Desc Public
View Landscaped, Preserve, Trees/ Woods
Roof Type Shingle
Porch Lanai, Patio, Porch, Screened
Garage Yes
Private Pool Yes
Building
Lot Description Rectangular Lot, Sprinklers Automatic
Faces Southwest
Story 1
Sewer Public Sewer
Water Public
Architectural Style Ranch, One Story
Structure Type Block,Concrete,Stucco,Wood Siding
Construction Status Resale
Schools
Elementary Schools Shadowlawn Elementary
Middle Schools East Naples Middle
High Schools Lely High
Others
Pets Allowed Yes
HOA Fee Include Association Management,Irrigation Water,Legal/Accounting,Maintenance Grounds,Recreation Facilities,Reserve Fund
Senior Community No
Tax ID 53055960003
Ownership Single Family
Security Features Burglar Alarm (Monitored),Security System,Smoke Detector(s)
Acceptable Financing All Financing Considered, Cash
Listing Terms All Financing Considered, Cash
Financing Conventional
Pets Description Yes
Read Less Info
Want to know what your home might be worth? Contact us for a FREE valuation!

Our team is ready to help you sell your home for the highest possible price ASAP
Bought with Coldwell Banker Realty
GET MORE INFORMATION

Partner | Lic# SL3397454







