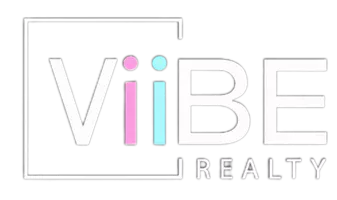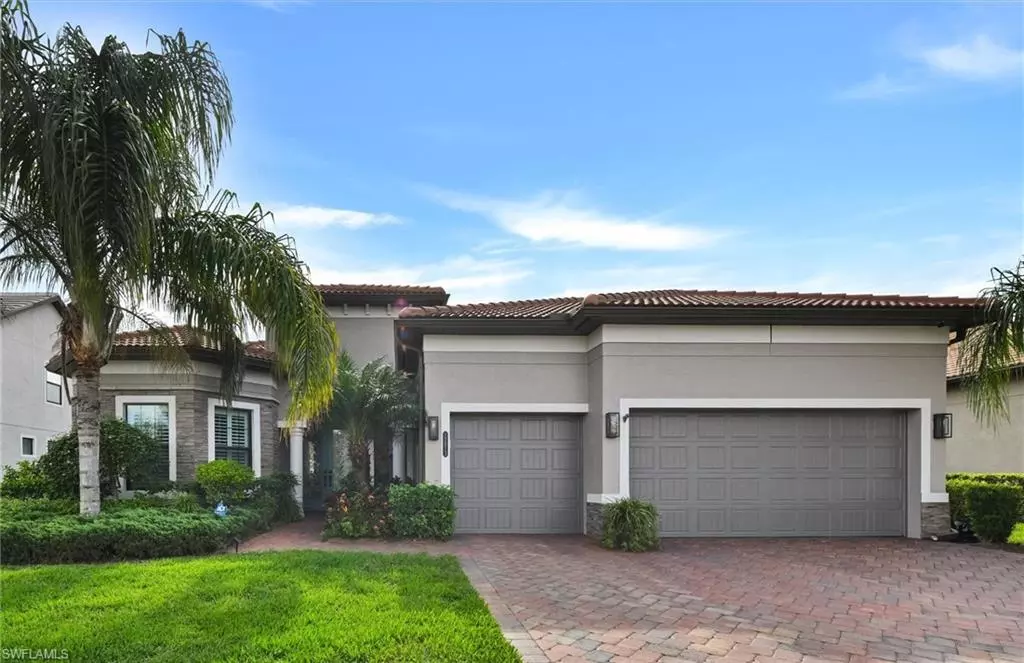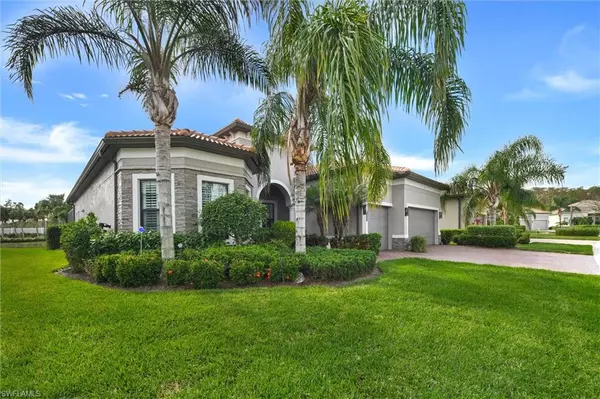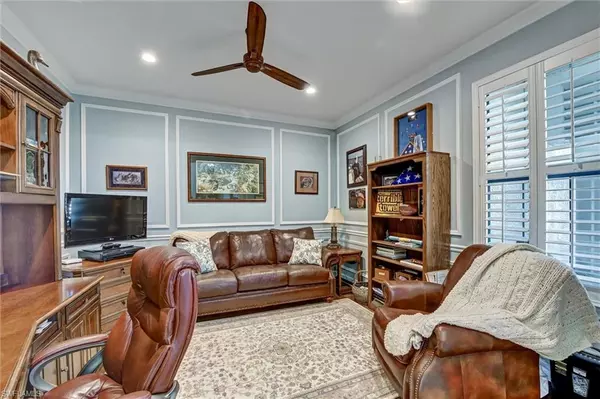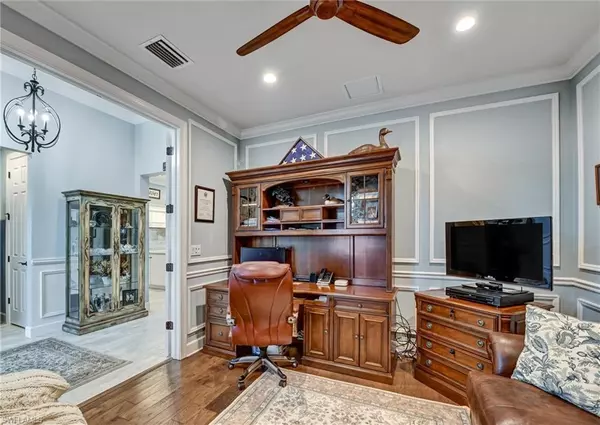
3 Beds
3 Baths
2,488 SqFt
3 Beds
3 Baths
2,488 SqFt
Key Details
Property Type Single Family Home
Sub Type Ranch,Single Family Residence
Listing Status Active
Purchase Type For Sale
Square Footage 2,488 sqft
Price per Sqft $432
Subdivision Somerset
MLS Listing ID 224088036
Bedrooms 3
Full Baths 3
HOA Y/N Yes
Originating Board Florida Gulf Coast
Year Built 2017
Annual Tax Amount $4,929
Tax Year 2023
Lot Size 10,193 Sqft
Acres 0.234
Property Description
Presenting the Pinnacle Model, the most sought-after design in Somerset at The Plantation. This stunning 3-bedroom + den home offers an open-concept floor plan with a spacious family room and dining area, plus 3 full bathrooms. Enjoy the utmost privacy with a serene lake view, complemented by a beautifully designed pool featuring bubblers, a sun shelf, and a spa with a cascading waterfall. The expansive 3-car garage includes a 4-foot extension and pull-down stairs for added storage.
As you enter through elegant double doors with designer glass inserts, you'll find a warm and inviting space. The den is enhanced by French doors and wood flooring, creating a versatile area that can be tailored to your needs. Step out onto the tranquil lanai, where you can bask in the morning sun and take in the peaceful surroundings, with decorative tile accents on the walls adding a touch of sophistication. The chef's kitchen is a dream, featuring a large island, granite countertops, a polished mosaic tile backsplash, and rich wood cabinetry. Equipped with upgraded stainless steel appliances, the kitchen also boasts a cooktop with an overhead fan, built-in microwave and oven, soft-close cabinets, and convenient pull-out shelving. The home exudes a bright and airy atmosphere, with 12-foot tray ceilings and crown molding in the family room, and light ceramic tile flooring throughout. The bedrooms are finished with upgraded carpeting. The seamless sliding doors open to the lanai, bringing the beauty of the outdoors in. All windows are impact-resistant, providing both safety and peace of mind. The home has never experienced damage or flooding from any hurricanes. Additionally, decorative plantation shutters adorn every window, and the den, foyer, and primary suite feature elegant wainscoting. The luxurious primary suite includes a stunning bathroom with a tiled shower and glass enclosure, double sinks, and a spacious walk-in custom closet. The laundry room is equipped with wood cabinetry, extra counter space, and a utility sink. Freshly painted in December 2023 and with a new pool heater installed in February 2024 (with a 5-year warranty), this home is move-in ready.
Community Amenities Include:
• Optional membership to the prestigious Hurdzan-Fry Golf Course
• Resort-style amenity center featuring a pool & spa
• Tennis and pickleball courts
• State-of-the-art fitness center
• A 38,000 sq. ft. clubhouse with a restaurant and grill
• Close proximity to RSW Airport and located in a no-fly, no-flood zone
Don’t miss the opportunity to own this exceptional home in one of the most desirable communities in Southwest Florida!
Location
State FL
County Lee
Area The Plantation
Zoning MDP-3
Rooms
Bedroom Description First Floor Bedroom,Master BR Ground
Dining Room Breakfast Bar, Breakfast Room, Dining - Family, Eat-in Kitchen
Kitchen Pantry, Walk-In Pantry
Interior
Interior Features Foyer, French Doors, Laundry Tub, Pantry, Pull Down Stairs, Smoke Detectors, Tray Ceiling(s), Walk-In Closet(s), Window Coverings, Zero/Corner Door Sliders
Heating Central Electric
Flooring Carpet, Tile, Wood
Equipment Auto Garage Door, Cooktop - Electric, Dishwasher, Disposal, Dryer, Microwave, Refrigerator/Icemaker, Security System, Self Cleaning Oven, Smoke Detector, Washer, Washer/Dryer Hookup
Furnishings Negotiable
Fireplace No
Window Features Window Coverings
Appliance Electric Cooktop, Dishwasher, Disposal, Dryer, Microwave, Refrigerator/Icemaker, Self Cleaning Oven, Washer
Heat Source Central Electric
Exterior
Exterior Feature Screened Lanai/Porch
Garage Covered, Golf Cart, Guest, Attached
Garage Spaces 3.0
Pool Community, Below Ground, Concrete, Custom Upgrades, Equipment Stays, Electric Heat, Screen Enclosure
Community Features Clubhouse, Pool, Fitness Center, Golf, Restaurant, Sidewalks, Street Lights, Tennis Court(s), Gated
Amenities Available Bocce Court, Clubhouse, Pool, Community Room, Spa/Hot Tub, Fitness Center, Golf Course, Internet Access, Library, Pickleball, Restaurant, Sauna, Sidewalk, Streetlight, Tennis Court(s), Underground Utility
Waterfront Yes
Waterfront Description Lake
View Y/N Yes
View Lake, Landscaped Area
Roof Type Tile
Total Parking Spaces 3
Garage Yes
Private Pool Yes
Building
Lot Description Regular
Building Description Concrete Block,Stucco, DSL/Cable Available
Story 1
Water Central
Architectural Style Ranch, Single Family
Level or Stories 1
Structure Type Concrete Block,Stucco
New Construction No
Others
Pets Allowed Yes
Senior Community No
Tax ID 13-45-25-P4-00700.1450
Ownership Single Family
Security Features Security System,Smoke Detector(s),Gated Community

GET MORE INFORMATION

Partner | Lic# SL3397454

