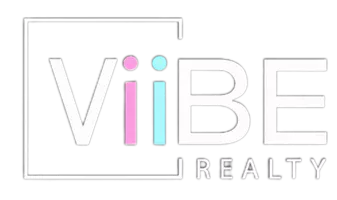
5 Beds
3 Baths
2,975 SqFt
5 Beds
3 Baths
2,975 SqFt
Key Details
Property Type Single Family Home
Sub Type 2 Story,Single Family Residence
Listing Status Active
Purchase Type For Sale
Square Footage 2,975 sqft
Price per Sqft $265
Subdivision Bella Terra
MLS Listing ID 224071683
Bedrooms 5
Full Baths 3
HOA Fees $238/qua
HOA Y/N Yes
Originating Board Bonita Springs
Year Built 2006
Tax Year 2023
Property Description
The home has been meticulously maintained and loaded with upgrades. NEW ROOF in 2019, and impact-resistant windows, doors and sliders ensure extra safety. The master bathroom has been completely renovated, the flooring upstairs, including the hall and bedrooms, has been upgraded to engineered wood. Downstairs, all tile and carpet have been replaced with luxury vinyl. The AC were both replaced in 2020 and the entire house was repainted inside and out. The lanai floor has been resurfaced and the lanai cage has been refurbished with new screens, offering a panoramic view of a naturistic preserve area. Other features include a newer pool pump and heater, low voltage landscape lighting and upgraded window coverings. The kitchen appliances are modern and new, and there is an LG washer and dryer for convenience. On the main floor, there is one bedroom and one full bath, while upstairs features the master suite, three additional bedrooms, two bathrooms, and a laundry room.
This home is located in one of Estero's most popular communities, known for its low HOA fees and numerous amenities. Residents enjoy access to a resort-style clubhouse, a 24-hour fitness center, and activities for all ages. There is also a large pool and spa, a secured children’s play area, sand volleyball courts, tennis courts, basketball courts, and an in-line skate rink. Conveniently located near I-75, Florida Gulf Coast University, Miromar Outlets, Coconut Pointe Mall, restaurants, movie theaters, and more, this home is perfectly situated for enjoying the best of Estero.
Location
State FL
County Lee
Area Bella Terra
Zoning RPD
Rooms
Bedroom Description First Floor Bedroom,Master BR Upstairs,Split Bedrooms
Dining Room Breakfast Bar, Dining - Living, Eat-in Kitchen, Formal
Interior
Interior Features Bar, Coffered Ceiling(s), Smoke Detectors, Volume Ceiling, Walk-In Closet(s), Window Coverings
Heating Central Electric
Flooring Laminate, Tile
Equipment Auto Garage Door, Cooktop - Electric, Dishwasher, Disposal, Dryer, Microwave, Refrigerator, Refrigerator/Freezer, Washer
Furnishings Unfurnished
Fireplace No
Window Features Window Coverings
Appliance Electric Cooktop, Dishwasher, Disposal, Dryer, Microwave, Refrigerator, Refrigerator/Freezer, Washer
Heat Source Central Electric
Exterior
Garage Driveway Paved, Attached
Garage Spaces 3.0
Pool Community, Below Ground, Electric Heat
Community Features Clubhouse, Park, Pool, Fitness Center, Street Lights, Tennis Court(s), Gated
Amenities Available Basketball Court, Bike And Jog Path, Bocce Court, Clubhouse, Park, Pool, Community Room, Spa/Hot Tub, Fitness Center, Hobby Room, Library, Pickleball, Play Area, Streetlight, Tennis Court(s), Underground Utility, Volleyball
Waterfront No
Waterfront Description None
View Y/N Yes
View Preserve
Roof Type Tile
Total Parking Spaces 3
Garage Yes
Private Pool Yes
Building
Lot Description Regular
Building Description Concrete Block,Wood Frame,Stone,Stucco, DSL/Cable Available
Story 2
Water Central
Architectural Style Two Story, Single Family
Level or Stories 2
Structure Type Concrete Block,Wood Frame,Stone,Stucco
New Construction No
Others
Pets Allowed Limits
Senior Community No
Tax ID 29-46-26-E3-0200D.0060
Ownership Single Family
Security Features Gated Community,Smoke Detector(s)
Num of Pet 2

GET MORE INFORMATION

Partner | Lic# SL3397454







