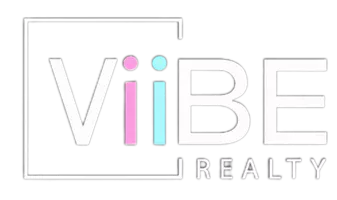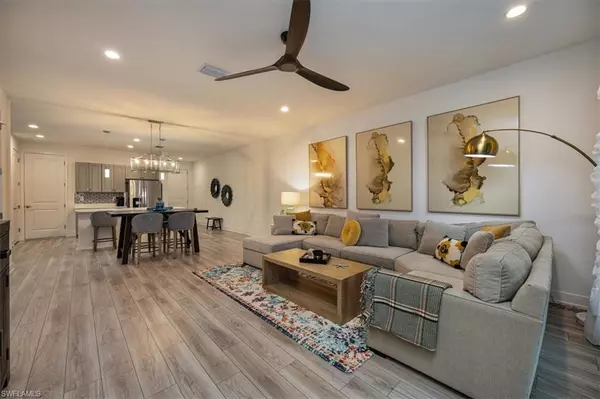
3 Beds
3 Baths
2,036 SqFt
3 Beds
3 Baths
2,036 SqFt
Key Details
Property Type Single Family Home, Townhouse
Sub Type 2 Story,Townhouse
Listing Status Pending
Purchase Type For Sale
Square Footage 2,036 sqft
Price per Sqft $336
Subdivision Hamilton Place
MLS Listing ID 224071202
Bedrooms 3
Full Baths 2
Half Baths 1
HOA Y/N Yes
Originating Board Naples
Year Built 2023
Annual Tax Amount $859
Tax Year 2023
Lot Size 1,742 Sqft
Acres 0.04
Property Description
Step inside to discover an inviting open floor plan, featuring beautiful luxury vinyl plank flooring that flows throughout the main living areas. The modern kitchen, equipped with Whirlpool appliances, offers a generous island with quartz countertops, and ample space for both casual dining and entertaining.
Upstairs, you’ll find three generously sized bedrooms, two full bathrooms, and a versatile loft space perfect for an office, playroom, or additional lounge area. The primary suite is a true retreat with its spa-like bathroom, complete with dual vanities, a walk-in shower, and freestanding tub.
Enjoy outdoor living on the tranquil covered extended lanai, which offers a peaceful escape with a landscaped area providing extra privacy—ideal for morning coffees or evening relaxation.
This home is perfectly positioned just a short drive from downtown Naples, offering easy access to world-class shopping, pristine beaches, and a vibrant dining scene. The community itself is meticulously maintained and boasts a beautiful pool area, perfect for soaking up the Florida sun.
Location
State FL
County Collier
Area Hamilton Place
Rooms
Bedroom Description Master BR Upstairs
Dining Room Eat-in Kitchen
Kitchen Island
Interior
Interior Features Pantry, Walk-In Closet(s)
Heating Central Electric
Flooring Carpet, Vinyl
Equipment Auto Garage Door, Cooktop - Electric, Disposal, Dryer, Microwave, Refrigerator/Freezer, Smoke Detector, Washer
Furnishings Furnished
Fireplace No
Appliance Electric Cooktop, Disposal, Dryer, Microwave, Refrigerator/Freezer, Washer
Heat Source Central Electric
Exterior
Garage Driveway Paved, Attached
Garage Spaces 1.0
Pool Community
Community Features Pool, Gated
Amenities Available Pool, Internet Access, Underground Utility
Waterfront No
Waterfront Description None
View Y/N Yes
View Lake, Landscaped Area
Roof Type Shingle
Street Surface Paved
Porch Patio
Total Parking Spaces 1
Garage Yes
Private Pool No
Building
Lot Description Regular
Story 2
Water Central
Architectural Style Two Story, Townhouse
Level or Stories 2
Structure Type Concrete Block,Stucco
New Construction No
Others
Pets Allowed Limits
Senior Community No
Pet Size 40
Tax ID 48800002066
Ownership Single Family
Security Features Smoke Detector(s),Gated Community
Num of Pet 2

GET MORE INFORMATION

Partner | Lic# SL3397454







