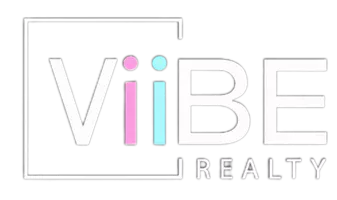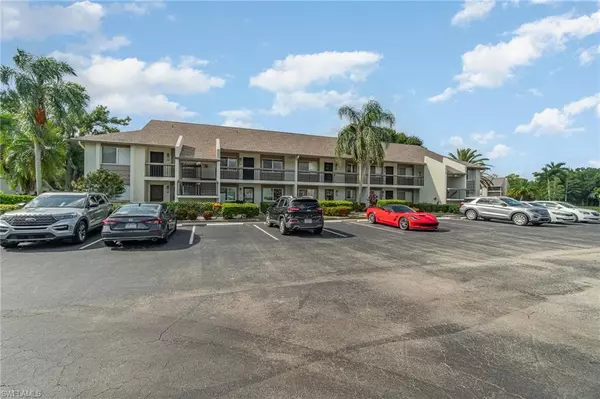
2 Beds
2 Baths
844 SqFt
2 Beds
2 Baths
844 SqFt
OPEN HOUSE
Sat Nov 23, 1:00pm - 3:00pm
Key Details
Property Type Single Family Home, Condo
Sub Type 2 Story,Low Rise (1-3)
Listing Status Active
Purchase Type For Sale
Square Footage 844 sqft
Price per Sqft $254
Subdivision Timberline Village
MLS Listing ID 224068000
Bedrooms 2
Full Baths 2
Condo Fees $1,662/qua
HOA Y/N Yes
Originating Board Florida Gulf Coast
Year Built 1986
Annual Tax Amount $2,169
Tax Year 2023
Lot Size 5,762 Sqft
Acres 0.1323
Property Description
2-bedroom, 2-bath unit is on the 2nd floor and has been meticulously maintained. The open concept design and lanai overlooking the 3rd green, with acrylic sliders and an A/C vent, add to its charm and comfort.
The unit is conveniently located across from the neighborhood pool and BBQ area. The community offers a range of amenities, including an executive-style golf course with bundled golf included in the condo fees (only the golf cart fee is extra). Residents have access to a pro-shop, clubhouse, bar, and restaurant with no mandatory minimums, as well as a clubhouse pool and hot tub.
For recreation, there are walking and bike trails, bocce ball, pickleball, and tennis courts. A monthly newsletter keeps residents informed about social and community activities. The quarterly condo fee covers cable and internet, water and sewer, pest control, exterior insurance, lawn and land maintenance, trash removal, and the master association fee.
The community is centrally located, close to shopping at Bell Tower Mall, Whole Foods, casual and fine dining, theaters, Gulf Coast Medical Center, Six Mile Cypress Preserve, Red Sox and Twins Spring Training Stadiums, and beaches. It also offers easy access to I-75 and is near SWFL International Airport.
Location
State FL
County Lee
Area Cross Creek Country Club
Rooms
Bedroom Description Split Bedrooms
Dining Room Breakfast Bar, Formal
Interior
Interior Features Smoke Detectors, Vaulted Ceiling(s), Walk-In Closet(s)
Heating Central Electric
Flooring Carpet, Tile
Equipment Cooktop - Electric, Dishwasher, Dryer, Microwave, Range, Refrigerator/Icemaker, Smoke Detector, Washer
Furnishings Partially
Fireplace No
Appliance Electric Cooktop, Dishwasher, Dryer, Microwave, Range, Refrigerator/Icemaker, Washer
Heat Source Central Electric
Exterior
Exterior Feature Screened Lanai/Porch
Garage 1 Assigned, Guest
Pool Community
Community Features Clubhouse, Pool, Fitness Center, Golf, Restaurant, Tennis Court(s)
Amenities Available Barbecue, Bike And Jog Path, Business Center, Clubhouse, Pool, Community Room, Spa/Hot Tub, Fitness Center, Golf Course, Pickleball, Restaurant, Tennis Court(s), Car Wash Area
Waterfront Yes
Waterfront Description Lake
View Y/N Yes
View Golf Course, Lake
Roof Type Shingle
Garage No
Private Pool No
Building
Lot Description Golf Course
Building Description Concrete Block,Stucco, DSL/Cable Available
Story 2
Water Central
Architectural Style Two Story, Low Rise (1-3)
Level or Stories 2
Structure Type Concrete Block,Stucco
New Construction No
Others
Pets Allowed Limits
Senior Community No
Pet Size 25
Tax ID 20-45-25-08-00004.2020
Ownership Condo
Security Features Smoke Detector(s)

GET MORE INFORMATION

Partner | Lic# SL3397454







